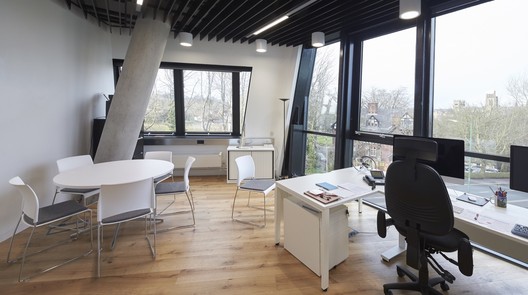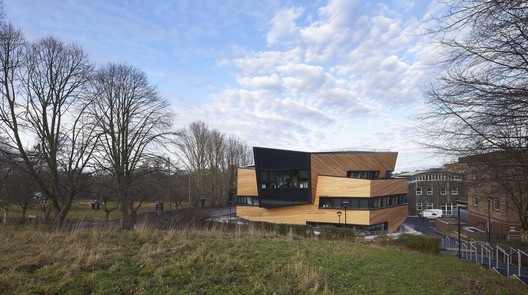
-
Architects: Studio Libeskind
- Area: 2478 m²
- Year: 2017
-
Photographs:Hufton+Crow
-
Manufacturers: Vectorworks

Text description provided by the architects. A spiral in plan, the Centre is designed as continuous, stacked and interlocking forms. Clad in a ventilated timber rain screen built from responsibly sourced Scottish larch, the dynamic façade is punctuated with linear bands of operable strip windows and a series of outdoor terraces. In addition, canted curtain walls on the north and south faces bookend the form of the spiral and provide spectacular views of picturesque Durham City and Durham Cathedral. The active form of the building unifies a rigorous, repetitive programme of private work spaces along its perimeter with a communal multi-story interior space activated by gathering spaces and a massive central skylight. A new identity has been created for the Centre resulting in unique individualized workspace that engenders a sense of connection and community.

Daniel Libeskind said: “This project is an example of how to design a highly-sustainable, dynamic building within tight programme requirements. Light and openness is at the core of the design; at every move in the design process we incorporated simple, yet robust materials and considered the users’ experience to create this important building for Durham University.”

Visitors to the Centre enter through a glazed lobby infused with light. The interiors employ a natural palette of soft grey concrete columns and ceilings, paired with warm wood finishes and frosted glass. Pushing the offices to the perimeter of the Centre allows each space to benefit from natural light and ventilation. In addition, glazed doors and screens further transmit light from the exterior to the central atrium. Generous roof terraces create spaces for impromptu meetings or places to simply relax and enjoy fresh air. Skylights marshal light into the central atrium and meeting areas. The entire programme of the building is wrapped around a series of flexible, communal spaces.

The ground floor areas are open and available to the public, with a seminar/meeting room (100 seats) that can be used for events. The second floor features a central social space where staff and research students can work together on an informal basis. This central area can also serve as a setting for formal dinners, fundraisers, presentations, or special announcements. Adjacent breakout rooms with videoconferencing facilities will allow group discussions and wider collaboration. The third floor houses additional office space and is open to the floors below.




















